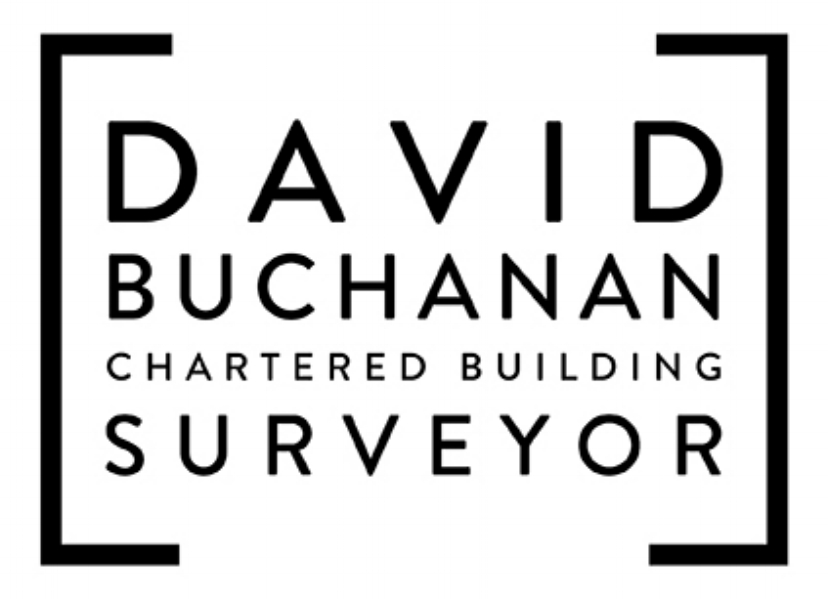IN PRODUCTION







A selection of projects at various stages of development. Some in the process of being built. Some still on the drawing board. Four new builds- a chalet bungalow, two detached granny annexes, and a new scout HQ. Two orangery extensions. Garage block. Loft conversion
