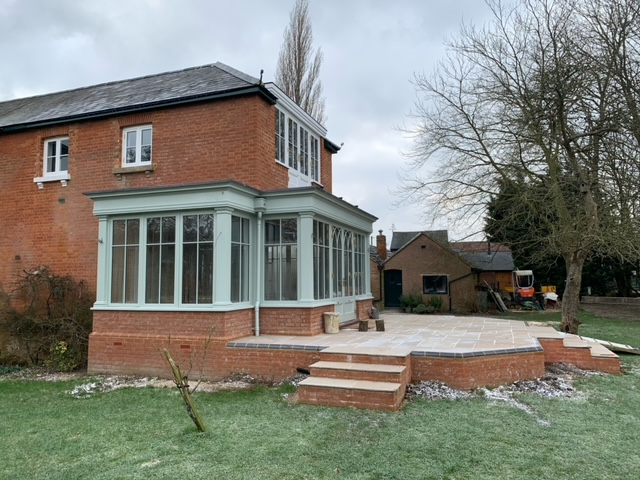Garden Room and bedroom extension to Country House
The brief was to come up with a design for extending to the rear of a country house, to provide a garden room and terrace off the existing kitchen, and to reconfigure the first floor layout to provide a Master Bedroom suite, all to maximise the views across the countryside to the rear of the property.
The finished design accommodated a traditional Orangery design into the two storey extension, which was simply a continuation of the existing rear wing to the main house. The Orangery design was taken from a design by an Orangery manufacturer/supplier, with that contractor then responsible for the construction design and build of the orangery element. The main contractor providing the main shell into which the orangery fitted.
A set of timber framed French doors will open out from the Master Bedroom onto a bespoke balcony designed by a architectural ironmonger.
The end result is an extension that looks as if it has always been there.
The Covid Pandemic has affected the project timescales, therefore the attached images are of the works close to completion.



